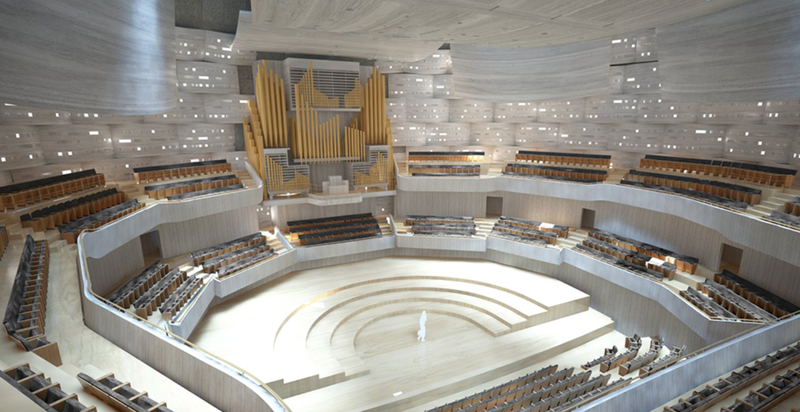
Work continues on Ostrava's concert hall, which will have a very light envitomental footprint
Eco-friendly, featuring timeless design and packed with the latest technologies – that’s why the prestigious Architizer magazine recently ranked Ostrava’s planned new concert hall among the top 10 most interesting architectural projects in the world today. New York-based Steven Holl Architects – working in conjunction with Prague studio Architecture Acts – have now completed the project study for the new hall.

The building’s features will include high-quality maple wood and low-energy glass surfaces. The existing City of Ostrava Cultural Centre will also undergo a thorough reconstruction and renovation, enabling it to offer complete facilities for the Janáček Philharmonic Orchestra including rehearsal rooms, an education centre and a recording studio. With the latest part of the documentation now complete, the City of Ostrava has moved one step closer to making the new concert hall a reality.
Despite the recent restrictions that have affected community life and work in many fields, the project study for the new concert hall is now complete – including both the new structure and the reconstruction of the existing cultural centre (which is a legally protected historic building).
Ostrava’s Mayor Tomáš Macura expressed his satisfaction with progress on the project: “We’re delighted that the study is now complete, and we are proud that the new concert hall will be exceptional not only in its appearance, but also in its environmental sustainability – a factor which will put Ostrava in the global spotlight.”
The new hall will incorporate numerous eco-friendly solutions, underlining the exceptional and unique quality of the design. It will feature low-emissions insulating glass surfaces, recycled (and recyclable) materials, and a flagship energy management concept for both cooling and heating. The designers have outlined several potential variations using heat pumps as part of closed or open systems. Thanks to their low operating costs, these systems offer an excellent return on investment – just a few years.
Martin Kropáč of Architecture Acts, the co-author of the study, gave more details: “The outer shell of the auditorium will feature patinated zinc, which is100% recyclable and highly flexible. Inside, the auditorium will be lined with grey glazed maple wood, which is widely used to make violins and will ensure perfect acoustic properties. On the same level as both the auditoriums there will be a special storage space for pianos equipped with systems to control temperature and humidity, from where these instruments (weighing almost half a ton) can be wheeled directly onto the stage.”
The architects are also working with glazed walls and skylights which will allow natural light to enter the building, thus reducing energy consumption. In the evenings, the interior lighting will also illuminate the area outside the hall, including the adjacent park. The new concert hall will have a capacity of 1300 seats and will include a glazed vestibule and a café. The main auditorium in the existing cultural centre will be converted into a chamber venue with a capacity of 475 seats. Both auditoriums will be used for a wide range of performances, both by the Janáček Philharmonic Orchestra and by visiting artists or ensembles.
Jan Žemla, Director of the Janáček Philharmonic, explained the flexibility and variability that the new spaces will offer: “Both the main auditorium and the chamber hall will be adaptable to meet the requirements of artists, orchestras or other users. Both podiums will consist of mobile panels. The chamber hall will also include a sliding wall enabling the stage to be made bigger or smaller. Both halls will incorporate facilities for amplified music.”
The study sets out plans to use the central tract of the existing cultural centre as dressing rooms for the orchestra’s musicians, conductors and soloists. This part of the complex will also include offices, tuning rooms, rehearsal rooms and facilities for storing musical instruments. One of the side tracts of the existing building will be converted into a special recording studio for commercial use, combined with an education centre that will serve as a venue for music workshops and other events targeted at schools and the general public. The existing theatre auditorium will retain its current function; it now hosts around 50 evening performances a year by visiting theatre companies as well as dozens of morning performances for school groups. The completion of the project study represents a major step forward in the concert hall project.
Zuzana Bajgarová, the Deputy Mayor of Ostrava with responsibility for investments, outlined the upcoming phases in the project: “Combined documentation for the building permit will be completed in December 2021. In 2022 we will hold a public tender for the building contractor, and construction work will begin after that. We expect the construction work itself to last 32 months.”
Once the new concert hall is complete, Ostrava (like many other European cities) will gain a modern, iconic building that will greatly improve the quality of public spaces and civic amenities as well as attracting more tourists to the city. After 70 years of history, the Czech Republic’s third-largest orchestra will finally gain state-of-the-art facilities for both musicians and audiences, offering top-class acoustics. The current cultural centre will also undergo a much-needed reconstruction. The design of the new concert hall was first revealed last July, when the City unveiled the winning proposal by Steven Holl Architects and Architecture Acts. The design managed to integrate the new hall with the existing cultural centre (a legally protected historic building) in an effective functional manner without the need for major structural alterations to the current building. It was the result of the largest architectural competition in Ostrava’s modern history.
A gallery of visualizations can be seen here: www.jfo.cz/sal
