OCTOBER 2021
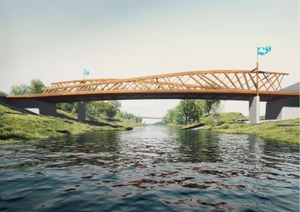 New bridge over the Ostravice River will become a city landmark
New bridge over the Ostravice River will become a city landmark
One of the current bridges over the Ostravice River, at Karolina in central Ostrava, is set to be replaced by a new structure designed by architect Roman Koucký. The new bridge will become a major landmark in a rapidly developing part of the city centre. The current bridge is in poor technical condition, and it is oversized for its purpose, so the decision has been made to demolish it and replace it.
The preparatory work was undertaken by Ostrava’s Municipal Studio for Urban Planning and Architecture (MAPPA), and the winner of the tender was Roman Koucký’s architectural studio koucky-arch.cz/.
The new bridge will be divided into three separate spaces. In the centre, there will be a two-lane road, which will be flanked on both sides by corridors for pedestrians and cyclists. The bridge will have the same elevation at both ends, and its highest point will be in the middle of the span.
The current bridge is owned by the Moravian-Silesian Region, but it is located directly next to the Karolina quarter, which is currently undergoing a very dynamic process of development. Reflecting the key importance of this part of the city centre for Ostrava, the City has signed an agreement with the Region: the City will be in charge of the project, and the Region will contribute funding to it.
At first sight, the bridge appears asymmetrical, but in fact, it is based on a symmetrical structure. It will be built from steel – paying homage to Ostrava’s history as a steelmaking centre. The steel will not require maintenance; it will develop a natural patina over time. The bridge will be supported on both banks by pillars featuring the emblems of the two parts of Ostrava that it will connect – a horse (the Moravian part of the city) and a mountain goat (Silesian Ostrava). The area under the bridge will be redeveloped to create scenic steps leading to a promenade running along the river embankment. The illumination system has been designed to minimize light pollution, and the upper part of the railings (made from hardened glass panels) will give pedestrians and cyclists excellent views of their surroundings.
The preparatory phase is scheduled to last until mid-2023. A tender will then be held to choose the building contractor. Construction work is scheduled for completion in 2025. The budgeted cost of demolishing the old bridge and building the new structure is currently max. 200 million CZK (excluding VAT).
For more information about the project see HERE (only in Czech).
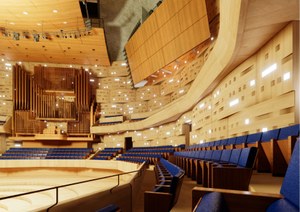 World-renowned architect Steven Holl has presented his concert hall to Ostrava’s public
World-renowned architect Steven Holl has presented his concert hall to Ostrava’s public
Ostrava has recently welcomed world-renowned architect Steven Holl, who visited the city to take part in a discussion with experts and members of the general public. The visit also gave Holl the opportunity for a progress check on the project to build the concert hall that he designed.
The team of architects (under Holl’s supervision) is currently involved in the preparatory phase for one of the world’s most eagerly awaited new buildings. Although the team holds regular online meetings, Holl’s visit enabled them to meet again in person at the site of the new concert hall – the City of Ostrava Cultural Centre, which will be incorporated into the new complex. The project team meeting took place in the morning, followed in the afternoon by a public discussion session which attracted dozens of architecture students from all over the Czech Republic as well as members of the general public. At the discussion, Steven Holl not only presented his concert hall design but also talked about his unique personal architectural vision and concept.
The design for the new hall was finalized in July 2019, when the results of the architectural competition (the largest competition of its type in Ostrava’s modern history) were announced. The winning design was submitted jointly by the New York studio Steven Holl Architects and Prague-based Architecture Acts. Around 70 experts are currently working on the project, elaborating the basic design down to the smallest details – ranging from the foundations and structural engineering to the hall’s acoustic properties and interior design details.
When viewed from above, the new hall resembles the case of a musical instrument. The hall will have almost 1 300 seats, and it will contain full facilities for the Janáček Philharmonic Orchestra. It will also include a chamber auditorium, an education centre, a world-class recording studio, a hall for theatrical performances or lectures, and other commercial spaces. Visitor numbers are expected to be around 500 000 per year.
For more information about the project see HERE.
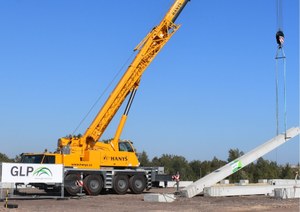 Construction work has begun for the new GLP logistics park in Hrušov
Construction work has begun for the new GLP logistics park in Hrušov
GLP is a market-leading investor and developer specializing in logistics premises and warehouses. The company has now launched construction work for what will become one of the Czech Republic’s most modern logistics centres. The complex is located on the site of the former Hrušov chemical plant, which has been completely revitalized to prepare it for new developments.
After months of challenging decontamination work, the project has now moved into its next phase. Construction began with the installation of the first foundation pillar, and the work is scheduled to last until the first quarter of 2022. When completed, Ostrava will gain a state-of-the-art logistics centre which will create a large number of new jobs.
The entire complex will provide 92 000 m² of high-quality premises for logistics and light industrial production. A key advantage of the GLP logistics park is its strategic location next to the D1 motorway, which links Prague and Brno with Poland. The park is also close to the container terminal in Ostrava-Šenov, giving it easy access to the international rail network.
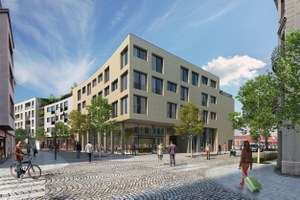 Personal viewings of Rezidence Stodolní site are available
Personal viewings of Rezidence Stodolní site are available
The City of Ostrava is offering a unique opportunity for investors: the Rezidence Stodolní site, a complex of buildings with high potential for development, located in the heart of the city and covering a total area of 3 747 m² (Stodolní St., Porážková St., Masná St.). Rezidence Stodolní occupies a very lucrative location with excellent access (public transport, car, train, pedestrian access).
We are offering potential investors an additional opportunity for a personal viewing of the site and the buildings on it: on 1 November, beginning at 2.30 p.m. If you are interested in this tour, please send an e-mail to pozemky@ostrava.cz and state your contact details and the number of participants. We will then contact you to arrange details of the meeting-place and other information.
The City is selling the site as part of its vision for redeveloping this part of the city centre in order to create a fully functioning urban district.
The deadline for the submission of bids is 30 November 2021 at 12:00 (noon). Bids must be submitted in writing (as hard copies) and delivered in a sealed envelope to the City of Ostrava’s registered address. Details of the sale, including the full requirements for bids, are published at the City’s official noticeboard under no. 1183/2021 and at the website pozemky.ostrava.cz (only in Czech).
!!! VISUALIZATIONS ARE SOLELY FOR PURPOSES OF ILLUSTRATION !!!
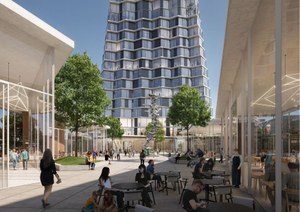 Ostrava has been involved in discussions with the investor in the Ostrava Tower skyscraper project
Ostrava has been involved in discussions with the investor in the Ostrava Tower skyscraper project
At its session on Wednesday 13 October, Ostrava’s City Assembly approved the proposal to conclude an agreement addressing negative developments and an addendum to the purchase contract with the investor RT TORAX, s. r. o. The investor requested certain changes to several parts of the contract, so it has recently been involved in detailed negotiations with the City.
In September, the City Assembly approved the proposal for amendments to the purchase contract (involving changes to the architectural design as well as the plans for the surrounding area). This approval was an essential step before the addendum to the contract could be signed.
After intensive negotiations, an agreement has been reached which legally formalizes the consensus between the two parties concerning the majority of the issues that have surfaced. The agreement also leaves a route open for future negotiations with the investor on issues where consensus has not yet been reached – including the timeline and milestones of the construction phase, contractual penalties, and the guarantees to be given by the investor.
The City is well aware of the unique nature of the Ostrava Tower project, so it is keen to create excellent conditions for the investor. However, at the same time, the City is aware of its continuing responsibility for the project, including the need to create backup plans for the most extreme potential outcome (i.e. the failure of the project implementation).
The City will continue to negotiate with the investor. The parties have extended the deadline for the resolution of issues where an agreement has not yet been reached (until December 2021).
The skyscraper – which has been presented to the public under the name “Ostrava tower” – will create a major new landmark for Ostrava, located next to the Forum Nová Karolina shopping complex. With a total height of 235 metres, it will be the Czech Republic's tallest building, containing a four-star hotel, apartments, commercial units, entertainment facilities, a restaurant and a viewing terrace.
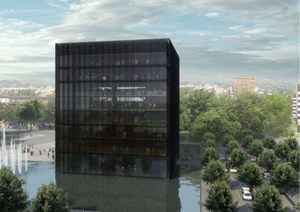 Ostrava’s new research library – from coal mining to data mining
Ostrava’s new research library – from coal mining to data mining
The design for the new Moravian-Silesian Research Library (known as the “Black Cube”) dates back 15 years, and it has evolved through a number of phases since it was first presented. The first setback came when the Czech government pulled out of an agreement to co-finance the construction work; this delayed the project for several years. Then, the Moravian-Silesian Region decided to shelve the “Black Cube” project and considered other options instead. Another turning-point came in 2018, with a return to the original design and the signature of a memorandum of co-financing by the Region, the national government and the City of Ostrava. So, how has the project progressed since then?
The current situation was presented to the public on 15 September by representatives of the Moravian-Silesian Region along with one of the architects Ladislav Kuba, at a debate held in Ostrava’s Plato Gallery.
Besides providing a home for the entire stocks of the Moravian-Silesian Research Gallery, the Black Cube will also facilitate the complete cultural digitalization of the region – a goal expressed in the slogan “from coal mining to data mining”, which aptly sums up the region’s transformation from a centre of heavy industry to a modern economy and society.
The library is operated by the Moravian-Silesian Region, which is currently attempting to access funding from the Just Transformation Fund – a resource available to regions that have been hit hard by the closure of coal mines and the associated economic transition. The expected costs of building are 2 billion CZK. 85% of the planned project costs will be covered by the Transformation Fund; the remainder will be funded jointly by the Region and the City of Ostrava.
The Black Cube will in fact be a green library: it will be over 80% self-sufficient in energy, using a system of underground pumps for heating. It will also be highly efficient in its use of rainwater, its smart lighting systems, and its paperless operations.
The new library will be a hugely important hub for education and digitalization, benefiting not only the Moravian-Silesian Region but also neighbouring regions. It will have close links with other European centres, enabling it to become one of Europe’s top libraries. Besides digitalizing its current stocks, it will also provide digitalization services for other regional libraries, museums, and companies.
Although the exterior of the building has hardly changed since the original project was unveiled 15 years ago, the interiors have been completely redesigned. There are fewer offices, fewer books on open display, and more study space. There is also a digitalization centre – the Maker Space, which will enable users to work with robots and virtual reality – as well as a computer teaching room, an art-house cinema and a recording studio.
If everything goes to plan, the subsidy programme should be launched next year, and the Black Cube project will be able to move into the construction phase.
More information about the project HERE.
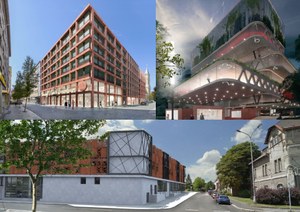 Multi-storey garages will help solve parking problems in Ostrava
Multi-storey garages will help solve parking problems in Ostrava
Ostrava’s currently suffers from an acute shortage of parking spaces, a problem that particularly affects the city centre and the immediate surrounding areas. The City tries to solve this problem and its goal is reflected in several projects that will create new parking garages. The first is a parking garage at Ostrava’s City Hospital, where construction work will be launched in the very near future. It will be followed by a number of other parking garages in the upcoming years.
These will include a parking garage near the cathedral in the heart of the city centre, which will be built on a vacant lot between Msgre. Šrámka Square and Zámecká St. Currently the site is used as an open-air car park, operated by the City’s road management company Ostravské komunikace a.s. The new garage will have 7 above-ground levels (including the ground floor), offering 417 spaces. The winner of the architectural competition for the design of this garage was the Chalupa Architekti studio.
Another new parking garage will be built on 28. října St., on a site that is currently used as an open-air car park. The new garage will be ideally positioned to serve a cluster of institutions in the vicinity: the City of Ostrava Cultural Centre (and the planned new concert hall next to it), the planned Moravian-Silesian Research Library, the Petr Bezruč Theatre, the social security offices, and the Regional Authority. The garage will be built to the winning design in the architectural competition, submitted by Projektstudio EUCZ, and it will provide 600 parking spaces. Construction work is set to begin in 2022, and completion is scheduled for 2024.
Parking capacity in Ostrava’s city centre will also be boosted by parking garages integrated into a number of planned new residential complexes and other buildings. For example, the Nové Lauby residential development will offer 173 spaces, some of them for the general public. The new University of Ostrava campus at Černá Louka will also provide 155 parking spaces.
Ostrava’s individual municipal districts are also working on their own projects to solve parking-related problems. Poruba plans to build an underground car park on Budovatelská St., at the site of a current school playground; the car park will be built into the existing slope, and entry will be from Budovatelská St. The car park has been designed by Projektstudio EUCZ.
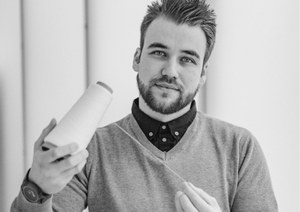 A startup from Ostrava has launched the first circular fashion collection
A startup from Ostrava has launched the first circular fashion collection
Slow fashion is becoming an increasingly popular concept in today’s world. It is based around clothes that are relatively expensive, but also offer much higher quality than most mass-market fashion items. The slow fashion concept has emerged in the past few years as a response to poor-quality clothing mainly produced by workers in third-world countries, who often suffer inhumane conditions. The Ostrava-based startup Nilmore has added extra value to the slow fashion concept by making clothes out of sustainable, recyclable materials.
The basis of Nilmore’s business is the idea of circular fashion, meaning that customers can return clothes that they no longer want (even if they have already worn them) to a Nilmore collection point, either in person or by post. The company then applies a special process to transform the old clothing into new items.
The project has been developed by Nilmore’s Mikoláš Hurta, who collaborated with scientists for two years in order to develop a new textile material (PLA) which is easy to recycle. This September, the concept was finally presented to the public in the form of Nilmore’s own fashion collection (currently consisting of two items, a sweater and a cardigan). Nilmore is also working closely with other companies, for which it either supplies materials or produces finished garments to the companies’ specifications.
Nilmore is planning to open a showroom in Ostrava’s city centre (Sokolská St.), which will also serve as a community centre for people who are passionate about sustainability.
Nilmore won this year’s GreenLight accelerator award (a competition organized by Ostrava’s Technical University) and the S Brand competition, which recognizes the year’s top sustainable brand.
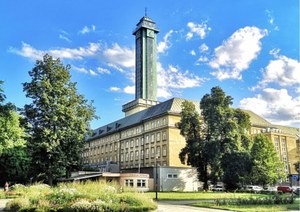 Ostrava is again offering assistance to COVID-hit businesses
Ostrava is again offering assistance to COVID-hit businesses
The City of Ostrava is offering assistance to businesses that have been hit by government restrictions introduced to contain the COVID pandemic. Companies and individuals can apply for 100% reductions in rent payments if they have signed rent contracts with the City enabling them to operate outdoor restaurant/café premises. These 100% reductions are available for the entire calendar year 2021. Applications will be assessed on an ongoing basis.
Restaurants and hotels have been among the hardest-hit businesses by the COVID pandemic, so the assistance programme is targeting restaurants and cafés which operate outdoor seating areas on City-owned land and have signed contracts with the City enabling them to operate these facilities. This is the latest in a series of assistance packages that the City has created in order to minimize the negative impacts of the pandemic on local businesses.
OTHER NEWS
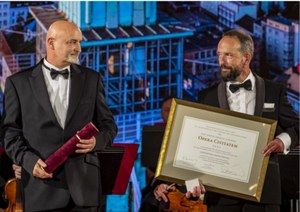 Ostrava’s success in managing the post-1989 transformation has been officially recognized
Ostrava’s success in managing the post-1989 transformation has been officially recognized
At a ceremony held in the Spanish Hall at Prague Castle, Ostrava’s Mayor Tomáš Macura and the City Architect Cyril Vltavský accepted the Opera Civitatem award from Industry and Trade Minister Karel Havlíček.
Ostrava was selected to receive this prestigious state award in recognition of its success in managing the wide-ranging process of restructuring during the post-communist era (from 1990 onwards) – a period which has utterly transformed the city’s economic, social and cultural life. The City’s Urban Planning Department was praised for its strategic management of urban development throughout the post-communist period.
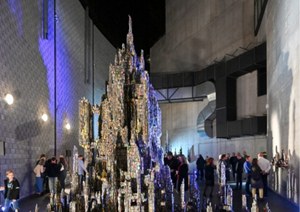 Milan Dobeš Museum has opened two new exhibitions
Milan Dobeš Museum has opened two new exhibitions
The Milan Dobeš Museum, located at the Gong multifunctional auditorium in Lower Vítkovice, has launched its autumn season. The occasion was marked on 14 October by the opening of two new exhibitions. The first, entitled Krištof Kintera’s Necropolis, showcases one of the leading figures on the contemporary Czech art scene. The exhibition explores how technology is becoming integrated into the human body; it includes sculptures and reliefs made out of lightbulbs or batteries. The second exhibition, Immediate Relationships, presents a selection of the most recent works by the Polish painter Marcin Jasik – here presented to Czech viewers for the first time. Both exhibitions will be open until January.
The Milan Dobeš Museum is named after a leading Czech and European representative of op-art and a pioneer in dynamic constructivism. Most of the museum is devoted to a long-term exhibition of Milan Dobeš’s own work – as well as works by artists with a similar approach, Dobeš’s friends, predecessors and followers.
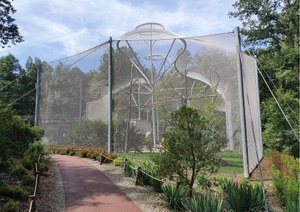 Ostrava buildings have been recognized in the Building of the Year awards
Ostrava buildings have been recognized in the Building of the Year awards
The ‘La Pampa’ aviary at Ostrava’s zoo has won a special prize as part of the prestigious Building of the Year awards for 2021. The prize was awarded on the basis of a public vote – featuring over 20 000 members of the public. The Reuse Centre (run by Ostrava’s waste management company OZO) won the jury’s award for exceptional contributions to society.
The success of the Reuse Centre reflects current trends towards a circular economic model. People can donate functional used furniture and other household items to the centre, and then other people can pay a small fee to take the items away and reuse them. The money collected in this way is used to fund public greenery in Ostrava.
The ‘La Pampa’ aviary at the zoo is home to a wide range of birds from South America.
The Building of the Year awards are organized by the Foundation for the Development of Architecture and Civil Engineering, working in conjunction with the Czech Ministry of Industry and Trade, the Czech Chamber of Authorized Civil Engineers and Technicians, and the Czech Association of Construction Industry Entrepreneurs.


