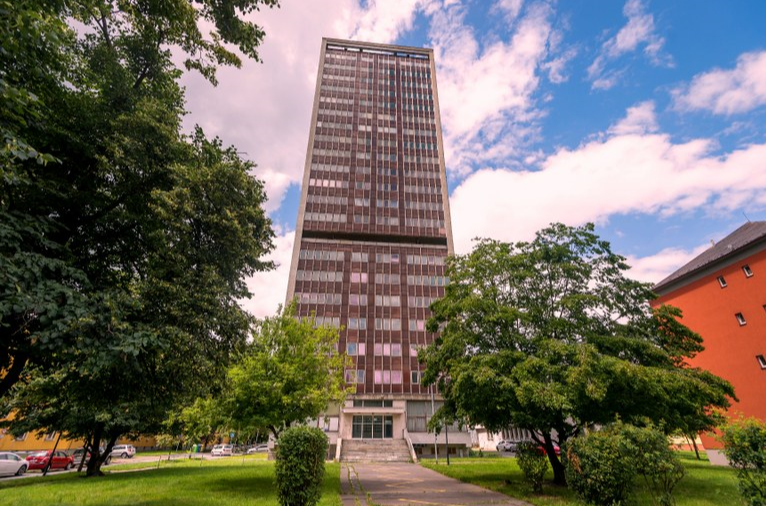
Ostrava has decided to undertake a complete reconstruction of the skyscraper
Studio of world-renowned architect Eva Jiřičná to design proposed reconstruction of Ostrava’s “skyscraper” in Ostrčilova St.

Ostrava has decided to undertake a complete reconstruction of the tower block in Ostrčilova St. known locally as “the skyscraper”. The building has been empty since 2013 due to technical problems. The proposed reconstruction project – covering technical, functional and architectural aspects – will be designed by the AI-Design studio of world-renowned Czech architect Eva Jiřičná. The proposal should be complete by January of next year.
The 22-storey building is currently in very poor technical and structural condition. Its outer shell is no longer functional, and moreover it contains asbestos. The structural system is affected by problems with statics, and it no longer meets modern safety requirements – particularly with regard to fire safety and escape routes. However, experts hold the opinion that these problems can be overcome by a thorough reconstruction, and that it is not necessary to demolish the building.
Ostrava’s Mayor Tomáš Macura gave more details: “The skyscraper in Ostrčilova Street is one of Ostrava’s main architectural landmarks. However, it has been in a very poor state of repair for many years, and the challenges posed by the reconstruction have meant that a decision on its future has been repeatedly postponed. There is a temptation to opt for simple solutions such as demolition. However, destroying important landmarks is not the path we want to choose. That’s why we’ve decided to ask the studio of the renowned Czech architect Eva Jiřičná to draw up a proposal for a reconstruction project. Her team is well-known for its unique architectural designs, as well as its sensitive approach to the values embodied in original buildings and the high quality of its technical solutions – which will be essential in this case. We will certainly not be the first (or the last) city to successfully reconstruct a historic tall building so that it meets all modern requirements and safety parameters.”
In 2010 the City considered selling the building to a private buyer, who would have demolished it and constructed a new building on the site. A different solution was proposed in 2013 by the Municipal District of Moravská Ostrava a Přívoz, which was responsible for the building. The plan was to reconstruct the building by removing the top 10 floors and creating small apartments for young families or seniors. Now the City of Ostrava has decided to entrust the proposal for the reconstruction to the AI-Design studio.
Deputy Mayor Zuzana Bajgarová, who is responsible for the City’s investment policy, outlined the plans: “AI-Studio will identify the most appropriate use for the building. This decision will also be influenced by technical parameters, which are different for apartments and for offices. The idea is that the building will be a mixed-use complex. The Municipal District originally proposed to reduce the height of the building, because any reconstruction of the entire current structure will be technically very challenging. However, we have decided to accept this challenge and retain this 68-metre-tall landmark in the city centre.”
The aim of the project is to design an architectural, functional and technical solution which will preserve this important landmark, highlighting its historic value while also introducing a modern, attractive element featuring high-quality architecture that is worthy of the building’s location in the city centre. The solution should also be functional and economically effective, as well as being sustainable not only from the economic perspective but also in terms of its environmental impacts. Alternative solutions may also use some of the surrounding land.
The project will comprise technical drawings, visualizations and working models. The studio will consult experts on statics, acoustics and fire safety when drawing up the proposal. The team will identify the problem areas of the building and propose alternative solutions. The total cost of the proposal will be 2.4 million CZK (incl. VAT).
The “skyscraper” on Ostrčilova St. has 22 floors and is 68 metres tall. It is built on a square ground plan with a fully glazed ground level. It is an example of the so-called Late International Style. The architect was Jan Slezák (1922–1974) from Ostrava’s Stavoprojekt studio. It is Ostrava’s tallest tower block, and the third-tallest structure in the city (after the New City Hall and the Bolt Tower). It was built between 1965 and 1968. It originally contained apartments, but problems with water leakage soon began to appear, so between 1976 and 1978 the building underwent a reconstruction to convert it into an office block.
Since 1968 the architect Eva Jiřičná (1939) has lived and worked in London, where she established her own studio Eva Jiricna Architects Limited. In 1999 she joined forces with Petr Vágner to found the Prague-based AI-Design studio. Both studios offer a comprehensive range of services, including proposals for new public and private buildings as well as public spaces, bridges, reconstruction projects, and complete interior designs. Eva Jiřičná is known for her designs of the Zlín Congress Centre, the Zlín University Centre, the Education Complex of Tomáš Baťa University, the Sněžka apartment complex, the Josef Hotel in Prague, plus a range of designs in Britain: the AMEC Headquarters, the entrance and reception of the Victoria and Albert Museum, as well as residential buildings, retail spaces, interiors, and bridges in London and Kent.
Eva Jiřičná has won many accolades for her distinctive personal approach to architecture and design, including the title of Royal Designer for Industry (RDI) and Commander of the British Empire (CBE). She is a member of the Royal Academy of Arts and the U.S. Interior Design Hall of Fame. She holds honorary doctorates and professorships from several universities (Southampton Institute, Brno University of Technology, University of Sheffield, Prague Academy of Arts, Architecture and Design). In 2003 she was elected President of the Architectural Association in London.
